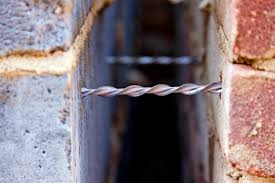How to Identify Common Wall Types and Their Typical Thicknesses
Understanding the type and thickness of your home’s walls is essential, whether you’re planning renovations, installing insulation, or just curious about your property’s construction.
At Surveying Cymru, we conduct property surveys and we’re often asked:
“How thick should my house walls be?” or “Is this a cavity wall or solid wall?”
This guide covers the most common wall construction types found in UK homes and gives you tips on how to identify each one, along with the typical wall thickness for each style.
Cavity Walls
Cavity walls are among the most common wall types in UK houses built from the 1930s onward. These walls are made up of two masonry layers (known as “skins”) separated by a hollow space or cavity.
The outer and inner walls are usually brick or concrete block, tied together using wall ties. The cavity can either be empty (in older properties) or filled with insulation.
Key Features:
- Seen in post-1930s homes
- Two layers with a visible gap between
- May include cavity wall insulation
Typically, the wall thickness would measure 220mm to 320mm, depending on materials and insulation.

Timber Frame Walls
Timber framed wall construction is a lightweight system where the structural load is carried by a frame made of small timber studs. These walls are then clad internally with plasterboard and externally with materials like brick, render, or weatherboarding.
Timber frame homes became more popular in the UK from the 1960s onward, particularly in newer developments and energy-efficient builds.
Key Features:
- Quick to construct
- Often used in modern housing estates
- May sound more hollow when tapped
Typically, the wall thickness would measure 100mm to 200mm, though modern builds may be thicker depending on insulation layers.
System-Built Walls
System-built homes were popular in the UK between the 1940s and 1970s, especially during post-war housing booms. These walls were constructed using pre-cast concrete panels or poured solid concrete, sometimes with a metal or timber frame.
You may also hear them referred to as non-traditional construction.
Key Features:
- Often seen in post-war housing
- May be concrete panels or cladding
- May require specialist survey methods
Typically, the wall thickness would measure 200mm to 300mm, depending on the system used.
Solid Brick Walls
Solid brick walls are common in homes built before the 1930s, particularly Victorian and Edwardian properties. These walls consist of a single solid structure, either two layers of brick without a cavity or a concrete block with an outer facing of brick.
One way to identify a solid brick wall is by looking at the brick pattern on the exterior. If you see a mix of brick ends (headers) and longer sides (stretchers), it’s a strong indication of solid brick construction.
Key Features:
- Found in pre-1930s homes
- No cavity between wall layers
- Distinctive brick bond patterns
Typically, the wall thickness would measure 100mm to 250mm, depending on materials and mortar depth.
Solid Stone Walls
Solid stone walls are typically found in older properties, especially rural cottages and traditional terraced houses built before 1900. Common types of stone include sandstone, granite, or whinstone.
These walls are often very thick, with natural variation due to the irregularity of stone sizes and building techniques.
Key Features:
- Uneven or irregular appearance
- Found in period homes and heritage buildings
- Often very thick and solid
Typically, the wall thickness would measure 400mm to 600mm, depending on stone type and local building style.
How to Tell What Wall Construction Type You Have
Here are a few ways to identify your wall type:
- Tap the wall: A hollow sound may suggest timber frame
- Check the brick pattern: Mixed header and stretcher layout = solid brick
- Measure the depth of window/door reveals: Thicker reveals may suggest solid stone or cavity wall
- Review construction date: Homes built after 1930 are more likely to have cavity walls
- Use thermal imaging: Can reveal cold bridging or voids in insulation
Still unsure? A professional property survey can confirm your wall type and help you plan insulation or renovation works properly.
📞 Need expert help identifying your wall type? Contact Surveying Cymru today for friendly, impartial advice.
Why Wall Thickness Matters
Knowing your wall type and thickness isn’t just for curiosity, it has practical implications:
- Insulation suitability: Not all insulation types work for every wall
- Damp risk: Solid walls are more prone to moisture problems without ventilation
- Structural limitations: Some wall types can’t support extensions or certain fixings
- Home value: Wall performance affects EPC ratings and resale potential
If you’re planning to sell, insulate, renovate, or improve energy efficiency, understanding your wall construction is the first step.
FAQs About UK Wall Construction and Thickness
- Internal partition walls: Usually 100mm to 150mm
- External cavity walls: Typically 280mm on average
- Solid stone walls: Can exceed 500mm in older buildings
Yes – internal walls are generally thinner and not designed to resist moisture or support loads in the same way as external walls.
Most wall types can be insulated, but the method varies. For example:
- Cavity walls may be filled (if dry and suitable)
- Solid walls require internal or external insulation
- System-built walls often need specialist solutions
The easiest way is a professional property survey, thermal imaging scan, or even a borescope inspection. You can also sometimes tell from building plans or by inspecting the brickwork.
Need Expert Help with Wall Construction or Insulation?
Whether you’re unsure about your property’s wall type or you’re looking to improve its energy performance, the team at Surveying Cymru is here to help.
We offer detailed surveys across South Wales, Gloucestershire and Herefordshire, and can advise on cavity wall insulation, damp issues, and retrofit improvements for all types of UK homes.
Call: 01600 715350 Email: nick@surveyingcymru.co.uk